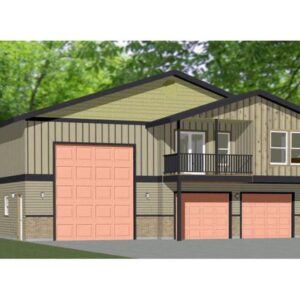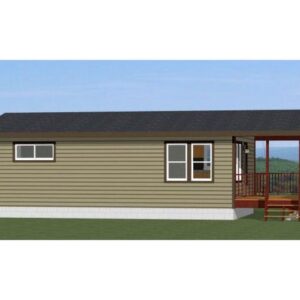4 Pack – Save on Tiny House Cabin Plans – Pavilion Plans – Modern Shed plans – Outhouse plans
€130.00
Description
You’ll save $50 on this bundle.
Scalable digital 3D plans, traditional blueprint construction drawings, materials list, and hundreds of photos and videos, along with notes on the build process and materials — all the information needed to build your own dreamy escape.
These plans are both a 3D model and contractor-ready blueprints of our Dwell-featured redwood cabin, our pavilion, our modern shed, and our cube outhouse. Sketchup is a CAD program that allows you to construct in 3D, explore the build, examine all the details of joinery and framing, modify the design, and hide layers. Measurements can be taken and screenshots can be printed. Even if you don’t intend to build things exactly shown this is a great starting point to adapt it to your needs. Sketchup is available in paid premium versions (with free trials), and as an always-free web app, so there is no added cost to using this model.
–Cabin footprint is 280 square feet (14×20 feet.) Cabin loft is an additional 98 square feet (7.5×13 feet) for a total of about 380 square feet of space. Deck extends an additional 10 feet out on front and side.
–This cabin can be a DIY build (we did it and others have as well) or the plans can be handed off to a professional builder.
–Pavilion footprint is 22.5 feet across the front, 16 feet across the back, and 15 feet deep. About 290 square feet.
–This pavilion was designed to be as simple to construct as possible. We completed it over a long weekend, cutting and marking all pieces over a couple days, then assembling them all in one day. Posts are spaced exactly for hammock hooks and don’t require level ground.
–You can build this pavilion without the deck and just opt for the posts, rafters, and roof over your own grass or gravel.
–Footprint of the shed is 21×8 feet for the walled portion, with an additional 8 feet of overhang on the right side.
–Shed features extra wide double doors and an overhang for storing garden tools, or to cover a potting bench.
–This shed was designed to be as simple and affordable as possible. Windows are simple panes of plexiglass; walls, flooring, and roof sheathing are almost entirely uncut sheets of plywood.
–Outhouse footprint is 100 square feet (10 by 10 feet.)
–The outhouse can serve as an off grid outhouse, an on grid plumbed toilet, a storage room, a potting shed, or a kids playhouse. Put a window in it for some added ambiance.
For individual listings see the rest of our store at https://www.etsy.com/shop/ElevatedSpacesShop
See other photos and info at www.elevatedspaces.ca
Plans are copyrighted by ElevatedSpaces and are for personal use only. No commercial distribution is allowed.
Related products
-

20×40 House — 1 Bedroom 1.5 Bath — 1,053 sq ft — PDF Floor Plan — Instant Download — Model 6D
0 out of 5€35.00 Add to cart -

Tiny House with loft, Modern Small House Plans 2 bedroom, Cabin Guest Cottage Floor Plans 41×19. PDF blueprint plans
0 out of 5€110.00 Add to cart -

44×48 House — 2-Bedroom 2.5-Bath — 1,645 sq ft — PDF Floor Plan — Instant Download — Model 1I
0 out of 5€35.00 Add to cart -

30×20 House — 2-Bedroom 1-Bath — 600 sq ft — PDF Floor Plan — Instant Download — Model 2A
0 out of 5€35.00 Add to cart

Reviews
There are no reviews yet.