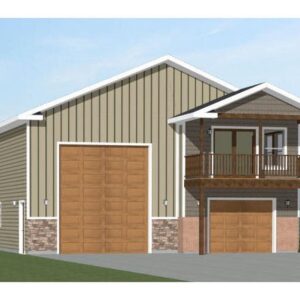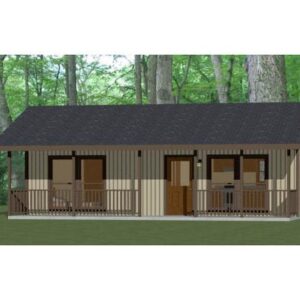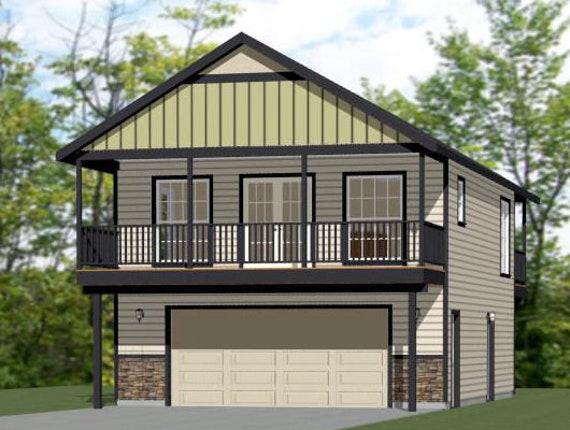24×32 House — 1 Bedroom 1.5 Bath — 830 sq ft — PDF Floor Plan — Instant Download — Model 7B
€35.00
Description
These are PDF files and are available for instant download.
1 bedroom, 1.5 bath home with 2 car garage and microwave over range.
Sq. Ft: 830 (113 1st, 673 2nd)
Building size: 24′-0″ wide, 48′-0″ deep (including balcony)
Main roof pitch: 7/12
Ridge height: 25′
Wall heights: 8′
Foundation: Slab
Lap siding & faux stone paneling
For the reverse plan, please see Model 7C.
This plan includes:
Elevations
Exterior / Interior Dimension Plan
Ceiling/Floor Framing Plan
Roof Framing Plan
Cross Section
Door & Window Schedule
Lighting Plan
An estimated materials list.
This plan is in PDF format so you can download, and print whenever you like.
The PDF file will be emailed to you. It should arrive around the Etsy Item Shipped notification.
Plan prints to 1/4″ = 1′ scale on 24″ x 36″ paper.
For a complete listing of plans available, visit my website:
https://sites.google.com/site/excellentfloorplans/
Related products
-


36×42 House — 1-Bedroom 1.5-Bath — 853 sq ft — PDF Floor Plan — Instant Download — Model 1
0 out of 5€35.00 Add to cart -

Small House Plans 48×19, Tiny House Plans 1 bedroom, Guest Cottage Floor Plans 366sq.ft. PDF blueprint plans
0 out of 5€180.00 Add to cart -

32×16 House — 1-Bedroom 1-Bath — 512 sq ft — PDF Floor Plan — Fast Download — Model 1A
0 out of 5€33.00 Add to cart -

GreenCo Wooden Rustic Wall Mount Window Frames Vintage Country Farmhouse Wall Décor -Set of 2
0 out of 5€45.00 Add to cart
