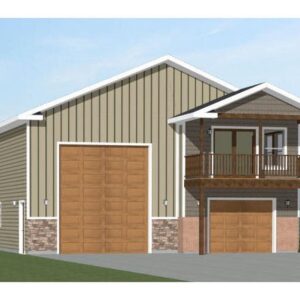Description
Two-Car 22 x24 Garage Plans
This simple A-frame style two-car garage is a typical no-frills example of a detached garage that can be found all around the country.
The plan can be simply modified to move the position of the entry door and to include a window or two in one or more sides.
You should note that while the plan is complete and provides details of all cross-sections, elevations and plan views, it does not include a comprehensive materials list which will make cost estimation and ordering of the required materials more difficult.
If you are looking for the ultimate DIY plan for building a two-car garage, you really can do no better than this comprehensive plan and how-to guide .
Walking you step by step through every process, from the initial planning to obtaining city approval, to the use of subcontractors, building foundations and even the basics of wall framing and construction, this is a perfect guide for anybody looking to DIY their garage build.
This is a downloadable PDF file sent automatically by Etsy after purchase.
Start Now – This is a downloadable PDF and can be printed out at home after purchase.
To access your digital files from your account:
1. Sign in to Etsy.com and go to Your account.
2. Go to Purchases and reviews.
3. Next to the order, select Download Files. This goes to the Downloads page for all the files attached to your order.
Related products
-

GreenCo Wooden Rustic Wall Mount Window Frames Vintage Country Farmhouse Wall Décor -Set of 2
0 out of 5€45.00 Add to cart -

Tiny House with loft, Modern Small House Plans 2 bedroom, Cabin Guest Cottage Floor Plans 41×19. PDF blueprint plans
0 out of 5€110.00 Add to cart -

60×30 House — 4-Bedroom 3-Bath — 1,800 sq ft — PDF Floor Plan — Instant Download — Model 2
0 out of 5€35.00 Add to cart -


36×42 House — 1-Bedroom 1.5-Bath — 853 sq ft — PDF Floor Plan — Instant Download — Model 1
0 out of 5€35.00 Add to cart
